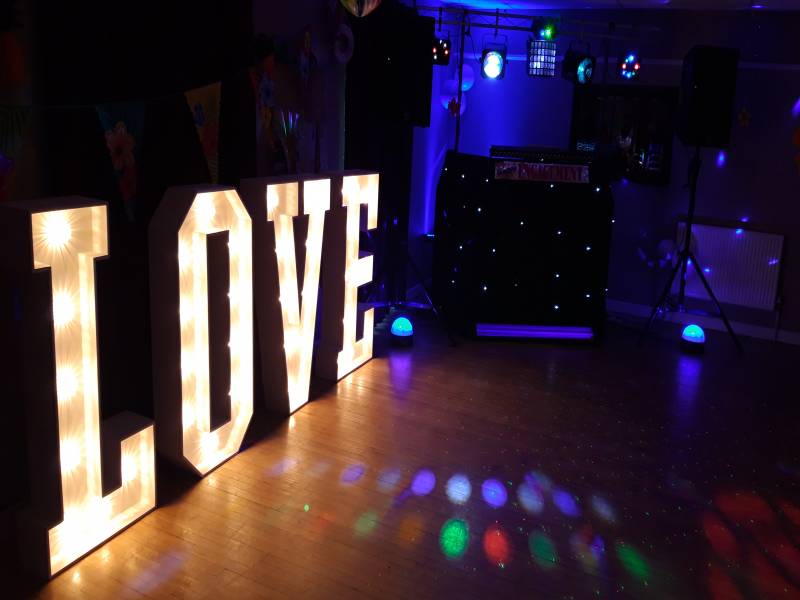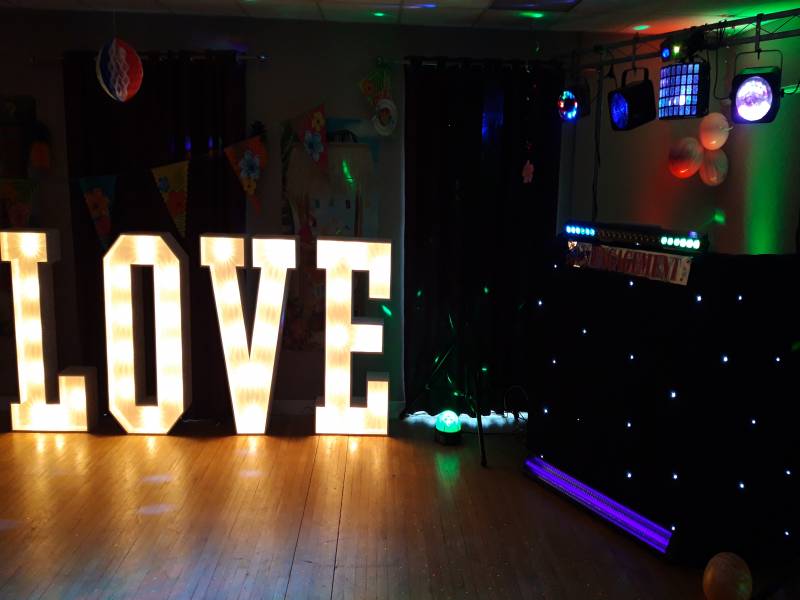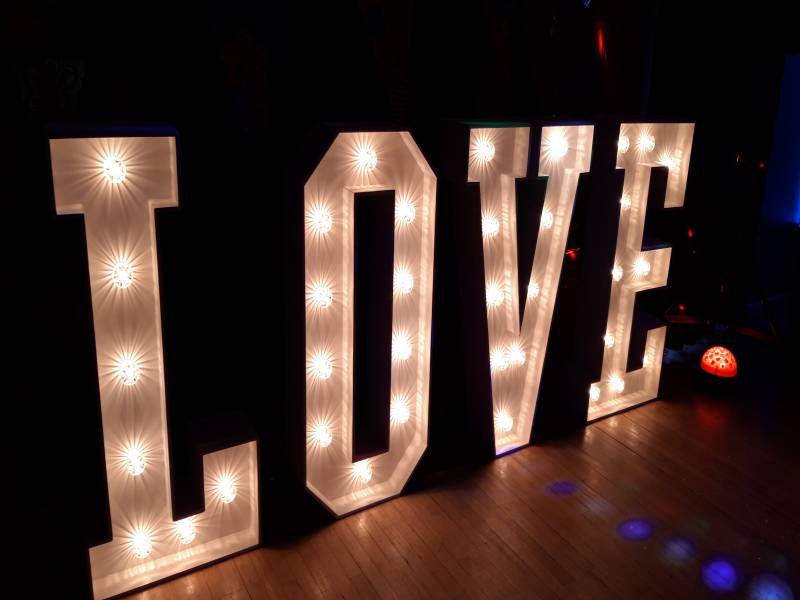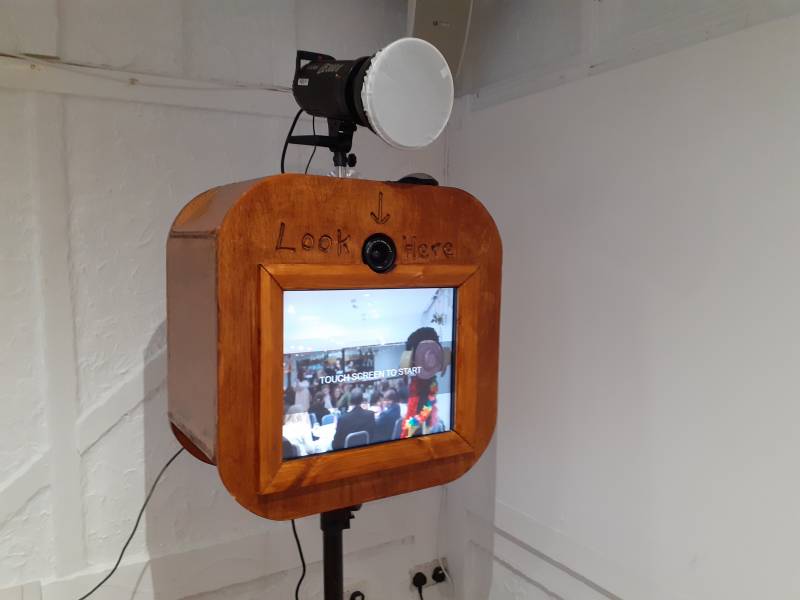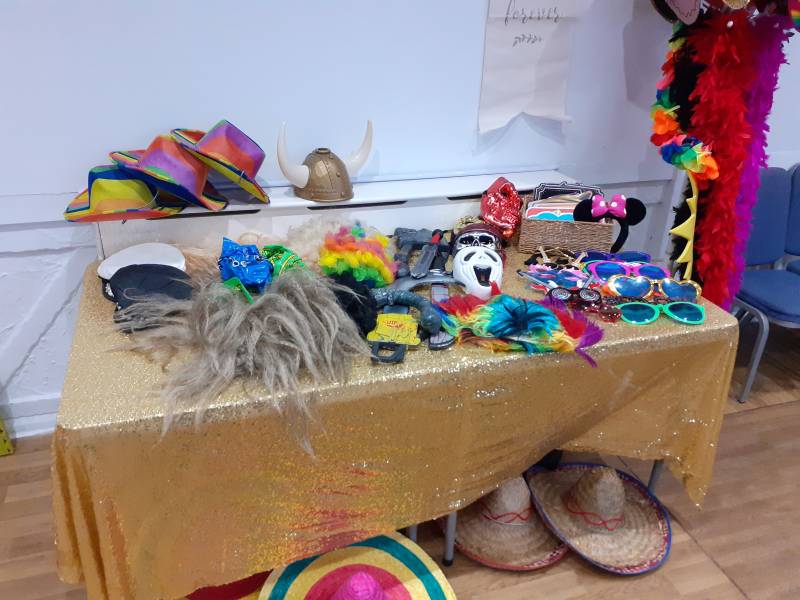
Introducing Hadyn Arnold

Hadyn Arnold
- Company: Boogie Nights Discos
- Based:Gravesend
- Rating:4.8 out of 5
- Events Completed:124
- Joined:2012
- Get a Quote
Introduction
We always carry backup equipment (although our regular equipment is professional grade and properly maintained) and we can arrange various setups to cater for any price bracket. We are always open to ideas and suggestions from the client because it is your event and your day.
Whether you have a small party in a pub right up to a large wedding in a hall, Boogie Nights Discos can adapt their disco rig to cater for all and will help ensure that your wedding or party is just how you want it to be - a great success!
Ask Hadyn Arnold for a quote
Event Services Offered
 | Mobile DJ / Disco | Get Quotes |
 | Karaoke | Get Quotes |
 | Photo Booths | Get Quotes |
 | Giant Letter Hire | Get Quotes |
Music Specialities
Location and Coverage Area
- Boogie Nights Discos is based in Gravesend and also provides children's disco services in the following areas: Abbey Wood, Anerley, Ashford, Aylesford, Banstead, Barking, Basildon, Battle, Beckenham, Belvedere, Benfleet, Bexhill, Bexley, Bexleyheath, Billericay, Birchington, Bishops Stortford, Blackheath, Braintree, Brentwood, Broadstairs, Brockley, Bromley, Buckhurst Hill, Camberwell, Canterbury, Canvey Island, Carshalton, Caterham, Catford, Charlton, Chatham, Chelmsford, Chigwell, Chislehurst, Coulsdon, Cranbrook, Crowborough, Croydon, Dagenham, Dartford, Deal, Deptford, Dover, Dulwich, Dunmow, East Dulwich, Edenbridge, Eltham, Epping, Erith, Etchingham, Faversham, Folkestone, Forest Hill, Gillingham, Grays, Greenhithe, Greenwich, Harlow, Hartfield, Hastings, Heathfield, Herne Bay, Herne Hill, Hockley, Hornchurch, Hythe, Ilford, Ingatestone, Kennington, Lee, Leigh-on-Sea, Lewisham, Longfield, Loughton, Maidstone, Maldon, Margate, Mayfield, Mitcham, Morden, New Cross, New Romney, Ongar, Orpington, Peckham, Purfleet, Purley, Queenborough, Rainham, Ramsgate, Rayleigh, Robertsbridge, Rochester, Rochford, Romford, Romney Marsh, Rotherhithe, Rye, Sandwich, Sawbridgeworth, Sevenoaks, Sheerness, Sidcup, Sittingbourne, Snodland, South Croydon, South Norwood, South Ockendon, Southend, Southminster - Burnham, St Leonards, Stanford-le-Hope, Stansted, Sutton, Swanley, Swanscombe, Sydenham, Tenterden, Thamesmead, Thornton Heath, Tilbury, Tonbridge, Tunbridge Wells, Uckfield, Upminster, Upper Norwood, Wadhurst, Wallington, Walworth, Warlingham, Waterloo, Welling, West Malling, West Norwood, West Wickham, Westcliff-on-Sea, Westerham, Westgate, Whitstable, Wickford, Winchelsea, Witham, Woodford Green, and Woolwich.
Other DJs Covering The Same Area

Most Recent Feedback

Venue Reviews
Venue reviews provided by our DJs help people like yourself decide whether a potential kids party venue will be suitable for your needs and requirements. They can also help other mobile DJs, entertainers and event suppliers prepare to work in your venue for the first time.
Venues Reviewed
Party Pics
Detailed Reviews
Venue Reviews
Parking
Limited spaces around pub
Access
If you can get a parking space then straight into function hall
Facilities
No stage area at all - width available: 2-3m - height clearance: 2-3m
Staff
No issues
Full venue details
Parking
Parking is not good so you will have to park on the pavement out front of the hall
Access
Unload outside then park your vehicle afterwards
Facilities
Set up is on a stage overlooking dance floor - width available: 3-4m - height clearance: 2-3m
Staff
Good staff and always door security staff here
Full venue details
Parking
Plenty of parking outside venue
Access
Through doors from parking lot to main hall
Facilities
Average
Full venue details
Parking
Very limited parking 4 cars
Access
Through social club lounge to hall at back
Facilities
Small staged area - width available: 3-4m - height clearance: 2-3m
Staff
Average staff
Full venue details
Parking
Plenty of parking although parking on the main road to unload is not great for top hall but bottom hall no problem
Access
Ok
Facilities
Small stage in upstairs lounge and larger stage in ground floor hall - width available: 2-3m - height clearance: 2-3m
Staff
Ok staff
Full venue details
Parking
Plenty of parking just outside venue
Access
Access to venue room is about 50ft away and straight in
Facilities
Set up is usually in the bay window area of the room - width available: 2-3m - height clearance: 3-4m
Staff
Good staff very friendly
Full venue details
Parking
Secure parking available right next to hall
Access
Very easy access - 5m max
Facilities
Medium sized stage 3-4m wide
Staff
Very helpful
Full venue details
Parking
Loads of parking around the back of the hall
Access
Access is 5 metres from kitchen door and then into hall through kitchen or you can use the front doors straight into the hall
Facilities
Stage area above hall about a metre high but large stage with plenty of sockets either side - width available: 3-4m
Full venue details
Parking
Carpark right next to the hall although it is for waterbridge residents you should not have a problem
Access
Right next door to hall so minimal walking
Facilities
Average size at one end of the hall on a small stage - width available: 3-4m - height clearance: 2-3m
Staff
Average staff
Full venue details
Parking
Good parking all round venue
Access
Couple of doors no more from parking area
Facilities
Average hall type space
Full venue details
Parking
Not good at all
Access
You have to park on pavement to unload gear
Facilities
Small stage - width available: 3-4m - height clearance: 2-3m
Staff
No issues
Full venue details
Parking
Plenty of parking
Access
No problem
Facilities
No stage or anything - width available: 2m or less - height clearance: 2-3m
Staff
Very nice staff
Full venue details
Parking
Parking is outside venue so quite close
Access
Through doors and upstairs or lift
Facilities
No particular place designated for dj
Full venue details
Parking
Plenty of parking close to entrance
Access
Internal stairs or lift with access key
Facilities
Small raised stage looking out into room, head height not great either
Staff
Very nice staff and manager
Full venue details
Parking
Parking is no problem
Access
You can only get within 10 metres of the venue so will have to walk equipment across grass to get in through the fire exit doors.
Facilities
Set up area is on ceramic tiles and is in the corner of the bar area so no specific area designated - width available: 2-3m - height clearance: 3-4m
Staff
No staff issues
Full venue details
Parking
Good parking
Access
Through reception to function room along corridor
Facilities
Ok one end of the function room
Full venue details
Parking
Good parking
Access
Through a gate with double doors to access the main room
Facilities
Stage area 4m x 3m with nice high ceilings
Staff
Great staff
Full venue details
Parking
Plenty of parking
Access
Straight in from car park
Facilities
Small stage area available
Full venue details
Parking
Plenty of parking outside venue in grounds
Access
Either through internal or external staircase to first floor
Facilities
Small area at end of function room
Full venue details
Parking
Plenty of parking right outside the function room
Access
Can park right outside the function room door
Facilities
Low stage about a foot high with fairy lights and white drape background
Staff
Average staff but not over friendly
Full venue details
Parking
Car park next to community centre
Access
Across car park and into centre through main entrance
Facilities
High stage at end of function hall
Full venue details
Parking
Car park alongside pub
Access
Either through side door from carpark or out onto main pathway at front of pub
Facilities
Small stage area
Full venue details
Parking
Very limited parking for three cars best to park next to pub on road
Access
2 metres from road to bar area
Facilities
No area to set up just a bar area - width available: 2-3m - height clearance: 2-3m
Staff
No issues
Full venue details
Parking
Parking for 5 cars at front or large carpark at rear
Access
Depends if you get front parking or not otherwise long carry from carpark to bar area
Facilities
No real set up area as it is a pub with one long bar - width available: 2-3m - height clearance: 2-3m
Staff
No issues
Full venue details
Parking
Very limited parking for 1 car only
Access
Ok if you can park in the one space otherwise a long 50 metre walk
Facilities
Small stage area - width available: 2-3m - height clearance: 2-3m
Staff
Caretaker OK
Full venue details
Parking
Limited parking at rear only public car park shared with recycling bins etc
Access
Short walk through car park and pub
Facilities
Typical bar area nothing special - width available: 2-3m - height clearance: 3-4m
Staff
Not the friendliest of staff
Full venue details
Parking
No parking at all apart from outside on main road whilst you unload and then its parking on a side street 50 metres away
Access
On main road so not good at all
Facilities
Small function room upstairs - width available: 2m or less - height clearance: 2-3m
Staff
No issues
Full venue details
Parking
Limited parking in carpark off road
Access
Straight from car to venue bar area
Facilities
Small stage area in bar - width available: 2m or less - height clearance: 2-3m
Staff
No issues
Full venue details









